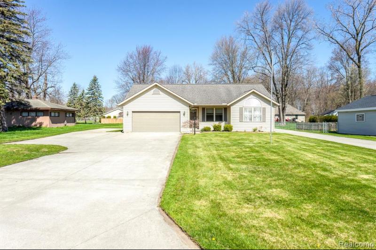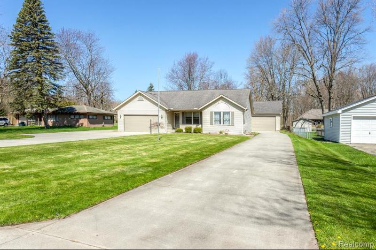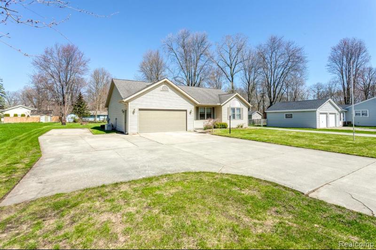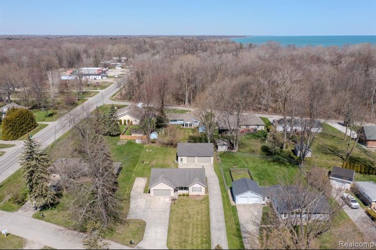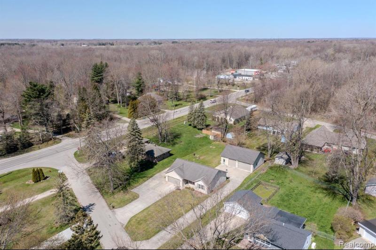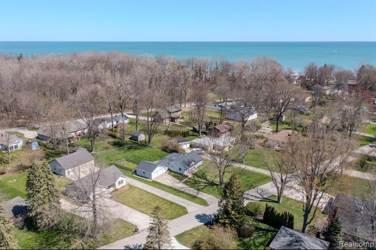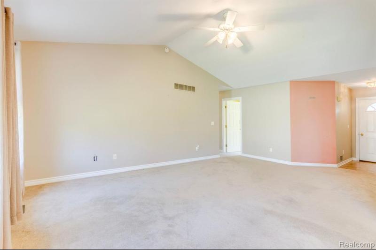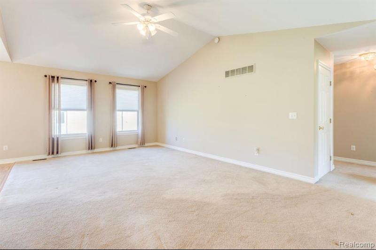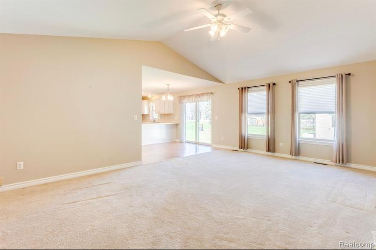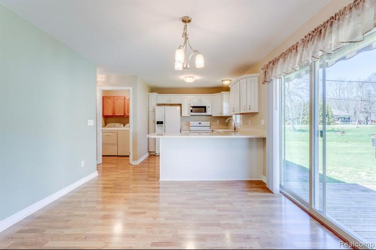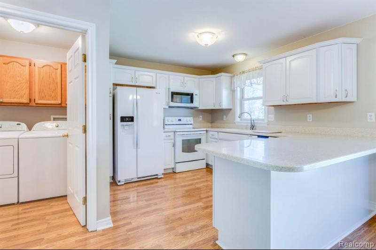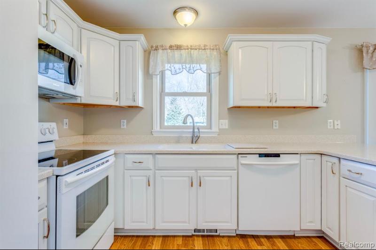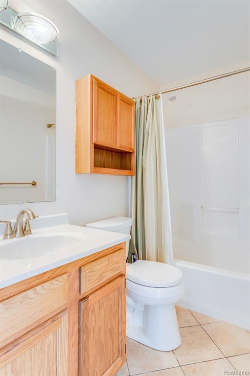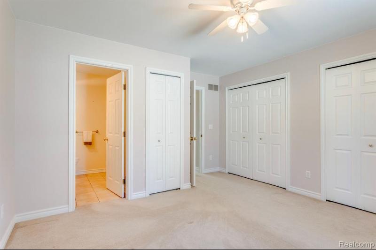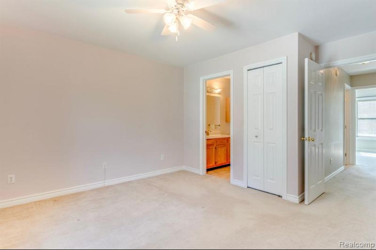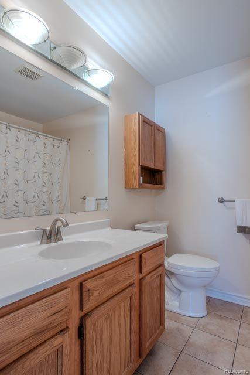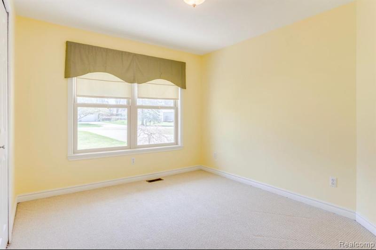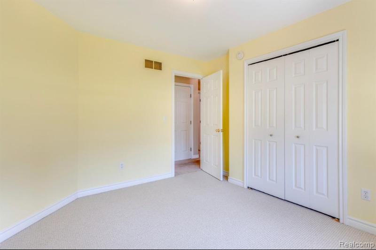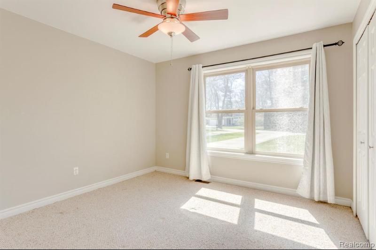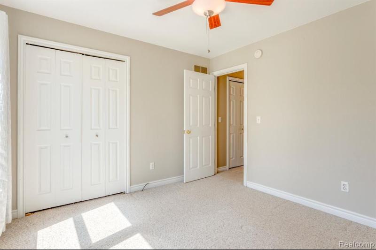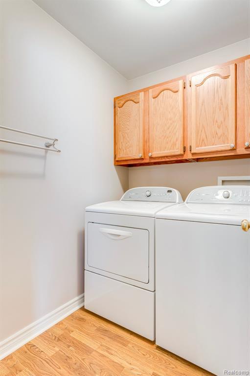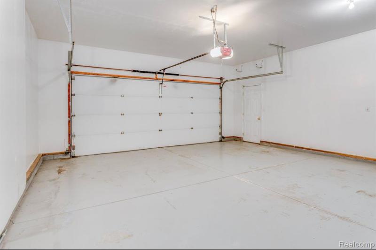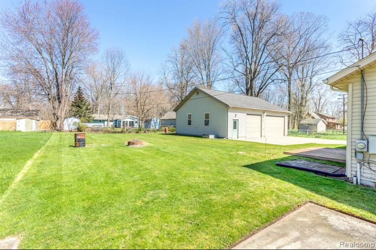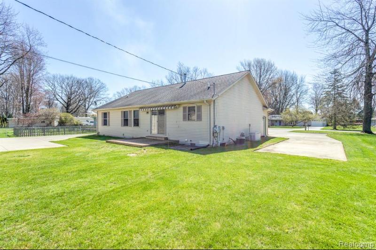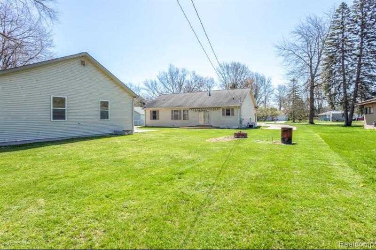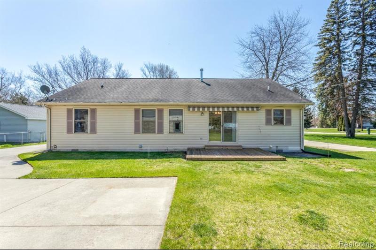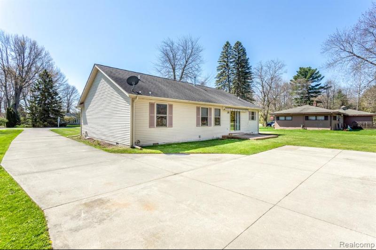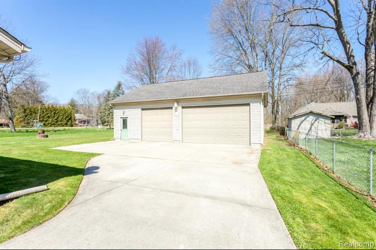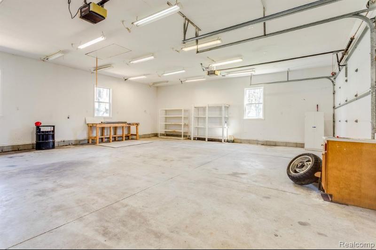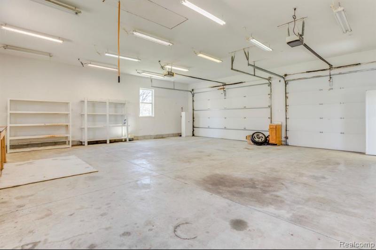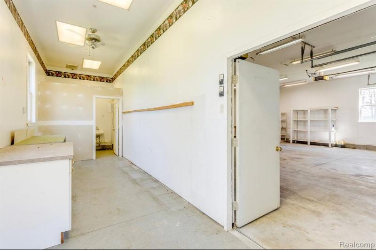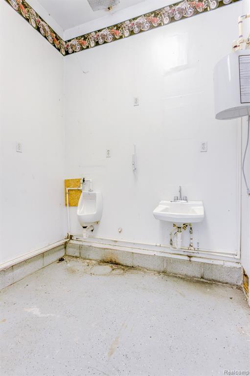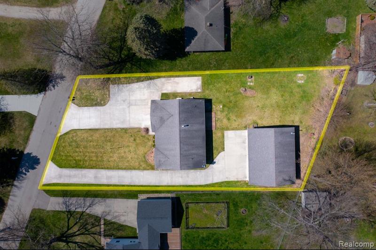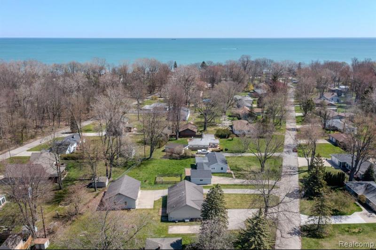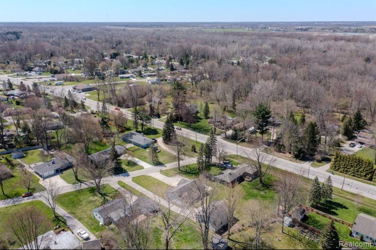$319,900
Calculate Payment
- 3 Bedrooms
- 2 Full Bath
- 1,335 SqFt
- MLS# 20240026132
- Photos
- Map
- Satellite
Property Information
- Status
- Active
- Address
- 3386 Clyde Drive
- City
- Burtchville
- Zip
- 48059
- County
- St. Clair
- Township
- Burtchville Twp
- Possession
- At Close
- Property Type
- Residential
- Listing Date
- 04/26/2024
- Subdivision
- Second Add To Sheldon
- Total Finished SqFt
- 1,335
- Above Grade SqFt
- 1,335
- Garage
- 2.0
- Garage Desc.
- Attached, Detached, Direct Access, Door Opener, Electricity, Heated
- Waterfront Desc
- Water Access
- Water
- Public (Municipal)
- Sewer
- Septic Tank (Existing)
- Year Built
- 2000
- Architecture
- 1 Story
- Home Style
- Ranch
Taxes
- Summer Taxes
- $1,465
- Winter Taxes
- $762
Rooms and Land
- Bath2
- 8.00X5.00 1st Floor
- Laundry
- 6.00X6.00 1st Floor
- Breakfast
- 11.00X10.00 1st Floor
- Kitchen
- 11.00X11.00 1st Floor
- Living
- 20.00X13.00 1st Floor
- Bedroom2
- 11.00X10.00 1st Floor
- Bedroom3
- 11.00X11.00 1st Floor
- Bath - Primary
- 8.00X7.00 1st Floor
- Bedroom - Primary
- 13.00X13.00 1st Floor
- Cooling
- Ceiling Fan(s), Central Air
- Heating
- Forced Air, Natural Gas
- Acreage
- 0.46
- Lot Dimensions
- 100 x 200
- Appliances
- Dishwasher, Disposal, Dryer, Free-Standing Electric Range, Free-Standing Refrigerator, Ice Maker, Microwave
Features
- Interior Features
- 100 Amp Service, 220 Volts, Cable Available, Circuit Breakers, High Spd Internet Avail, Smoke Alarm
- Exterior Materials
- Vinyl
- Exterior Features
- Awning/Overhang(s), Lighting, Whole House Generator
Mortgage Calculator
Get Pre-Approved
- Market Statistics
- Property History
- Local Business
| MLS Number | New Status | Previous Status | Activity Date | New List Price | Previous List Price | Sold Price | DOM |
| 20240026132 | Active | Apr 26 2024 12:36PM | $319,900 | 12 |
Learn More About This Listing
Contact Customer Care
Mon-Fri 9am-9pm Sat/Sun 9am-7pm
248-304-6700
Listing Broker

Listing Courtesy of
Kw Platinum Port Huron
(810) 385-0600
Office Address 3750 Pine Grove Ste B
THE ACCURACY OF ALL INFORMATION, REGARDLESS OF SOURCE, IS NOT GUARANTEED OR WARRANTED. ALL INFORMATION SHOULD BE INDEPENDENTLY VERIFIED.
Listings last updated: . Some properties that appear for sale on this web site may subsequently have been sold and may no longer be available.
Our Michigan real estate agents can answer all of your questions about 3386 Clyde Drive, Burtchville MI 48059. Real Estate One, Max Broock Realtors, and J&J Realtors are part of the Real Estate One Family of Companies and dominate the Burtchville, Michigan real estate market. To sell or buy a home in Burtchville, Michigan, contact our real estate agents as we know the Burtchville, Michigan real estate market better than anyone with over 100 years of experience in Burtchville, Michigan real estate for sale.
The data relating to real estate for sale on this web site appears in part from the IDX programs of our Multiple Listing Services. Real Estate listings held by brokerage firms other than Real Estate One includes the name and address of the listing broker where available.
IDX information is provided exclusively for consumers personal, non-commercial use and may not be used for any purpose other than to identify prospective properties consumers may be interested in purchasing.
 IDX provided courtesy of Realcomp II Ltd. via Max Broock and Realcomp II Ltd, © 2024 Realcomp II Ltd. Shareholders
IDX provided courtesy of Realcomp II Ltd. via Max Broock and Realcomp II Ltd, © 2024 Realcomp II Ltd. Shareholders
